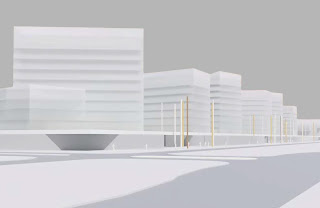www.bates.eu.com
all rights reserved by bates bulgaria
Bates entry for an international competition about the development of a former industrial complex in the Zagreb city center called “Badel block”.
The projects goes trough the program of 65000m2 based on the following considerations:
Fill the empty space with a strikingly new mega-object with a unique canyon shape. Taylor the new object to precisely fit in the existing urban tissue.
Treat the outside and the inside differently / respect street fronts while creating a unique green inner void.
Inhabit the new object - endow it with a meddle of functions: public spaces, some retail , many flats, some offices and a city hotel that will also make it economically feasible and sustainable. Mark it by placing a tower – such a huge new thing deserves its landmark in the city silhouette.
Green it up –hide all cars underground and fill in the void and surrounding terraces with dense vegetation. Preserve and expose the old industrial buildings : the distillery becomes a stand-alone object, the south-eastern façade of Gorica Factory becomes the main gate to the new development.




























